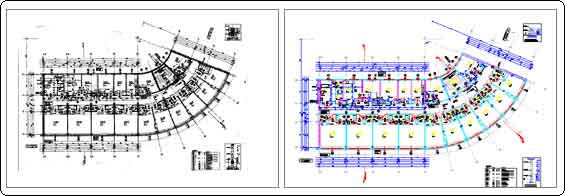Architectural Design & Drafting
Breaking barriers between architectural cultures and practice in India and abroad, Dimension I can provide you with all fields of architectural design services. An established practice in India, we have a history of working on various multi-national projects, and can offer you our architectural design services with initial inputs from your side relating to building codes and standards relevant to your location
 |
|
| Input | Output |
What we can do for you:
Layer structure – using a structure in accordance with your specifications or with international standards such as AIA.
Chains of dimensions – sometimes there are dimensions that do not fit; we adopt a solution and mark it so you are aware of the change. If the solution is not suitable, it is amended to the customer’s requirements.
Object representation – we represent walls, doors, windows and other objects, according to your standard dimensions and shapes.
Superposition of floors – we check the superposition of floors considering external walls, stairs, elevators, structural elements, installations etc.
Geometric correspondence – between floor plans, sections and facades.
Upon request we convert/draw the 2D/3D drawings under Architectural Desktop and AutoCAD, using the default standard part library, layer structure and an entities structure according with the customers specifications.
On top of the drawings of a building, we can add installations (lighting, telecommunications, heating, sewage, water, gas, fire alarm, ventilation, etc.) using your symbol library or generating one for you.
Tasks involved:
- Digitization – A prototype drawing was used as a reference file before starting a new drawing. Every dimensional lines and features were captured from the existing drawings digitally. Precision to an extent of 0.01 mm was maintained. Specific blocks were developed to place features expeditiously. Care was taken to use specific line styles and colors for each line features as per specifications.
- Quality Check – Color plots were taken to scale to check for missing features and dimensional accuracy.
- Delivery – Regular deliveries of graphic files were made to the client.










